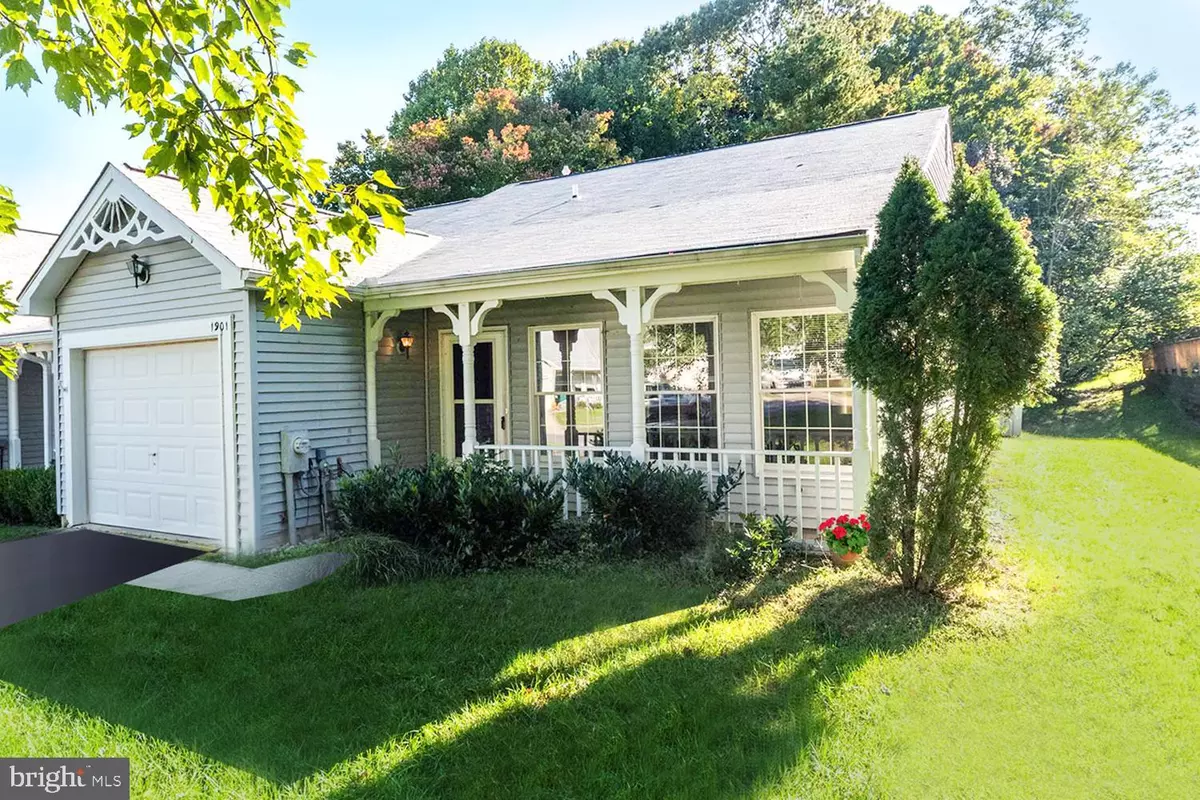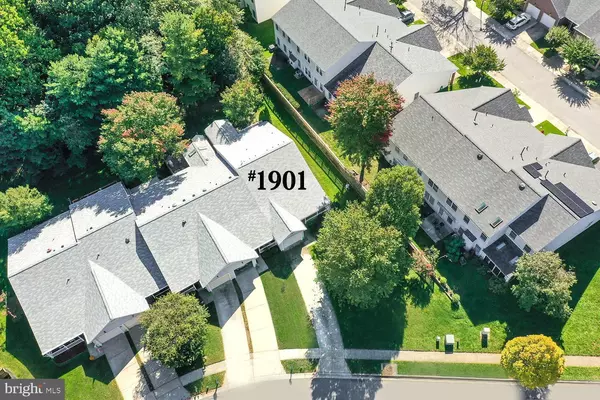$359,900
$359,900
For more information regarding the value of a property, please contact us for a free consultation.
1901 MARCONI CIR Annapolis, MD 21401
2 Beds
2 Baths
1,434 SqFt
Key Details
Sold Price $359,900
Property Type Townhouse
Sub Type End of Row/Townhouse
Listing Status Sold
Purchase Type For Sale
Square Footage 1,434 sqft
Price per Sqft $250
Subdivision Heritage Harbour
MLS Listing ID MDAA446836
Sold Date 12/04/20
Style Ranch/Rambler
Bedrooms 2
Full Baths 2
HOA Fees $10/ann
HOA Y/N Y
Abv Grd Liv Area 1,434
Originating Board BRIGHT
Year Built 1986
Annual Tax Amount $3,344
Tax Year 2019
Lot Size 2,550 Sqft
Acres 0.06
Property Description
CAPTIVATING HERITAGE HARBOUR END UNIT RANCHER Added privacy with manicured open green space on 3 sides! Sunroom spilling out to tree-shaded dining deck! 55+ Amenity rich enclave offering Community Center social hub, pools, gym, tennis & golf! NOTEWORTHY FEATURES: Turnkey decorator neutral paint palette/carpeting; High/vaulted ceilings; Spacious Living/Dining Room combo; Chefs Kitchen with stainless appliances, pantry/laundry closet & casual dining area; Family Room w/sliders to glass encased Sunroom. Master Bedroom with walk-in closet & en suite Bath; 2nd Bedroom or possible Office. 2nd Full Bath. Multi-vehicle driveway; coveted 1-car garage. Minutes to downtown Annapolis, Westfield/Towne Centre Malls & RTs 50/2/97. ENVIABLE SINGLE LEVEL LIVING!
Location
State MD
County Anne Arundel
Zoning R2
Direction West
Rooms
Other Rooms Living Room, Kitchen, Family Room, Sun/Florida Room, Bathroom 2, Primary Bathroom
Main Level Bedrooms 2
Interior
Interior Features Breakfast Area, Ceiling Fan(s), Entry Level Bedroom, Family Room Off Kitchen, Kitchen - Eat-In
Hot Water Electric
Heating Heat Pump(s)
Cooling Central A/C, Ceiling Fan(s), Heat Pump(s)
Flooring Carpet, Vinyl
Equipment Dishwasher, Disposal, Dryer, Exhaust Fan, Oven - Single, Oven/Range - Electric, Range Hood, Refrigerator, Stove, Washer, Water Heater
Furnishings No
Fireplace N
Appliance Dishwasher, Disposal, Dryer, Exhaust Fan, Oven - Single, Oven/Range - Electric, Range Hood, Refrigerator, Stove, Washer, Water Heater
Heat Source Electric
Laundry Main Floor
Exterior
Garage Garage - Front Entry
Garage Spaces 1.0
Utilities Available Phone Available, Cable TV Available
Waterfront N
Water Access N
Roof Type Composite
Accessibility None, Grab Bars Mod, No Stairs
Parking Type Attached Garage
Attached Garage 1
Total Parking Spaces 1
Garage Y
Building
Story 1
Foundation Block
Sewer Public Sewer
Water Public
Architectural Style Ranch/Rambler
Level or Stories 1
Additional Building Above Grade, Below Grade
Structure Type Dry Wall
New Construction N
Schools
School District Anne Arundel County Public Schools
Others
Senior Community Yes
Age Restriction 55
Tax ID 020289290042760
Ownership Fee Simple
SqFt Source Assessor
Special Listing Condition Standard
Read Less
Want to know what your home might be worth? Contact us for a FREE valuation!

Our team is ready to help you sell your home for the highest possible price ASAP

Bought with Michael S Ray • Sunshine Properties Inc.






